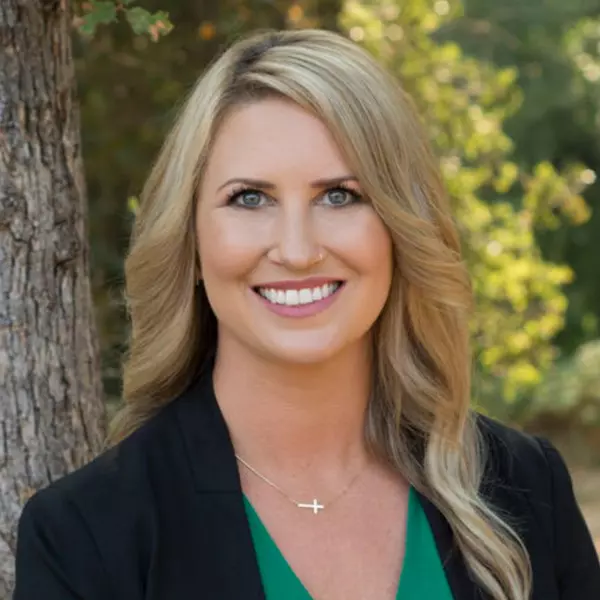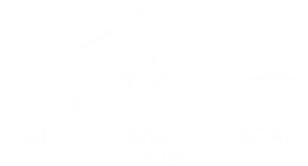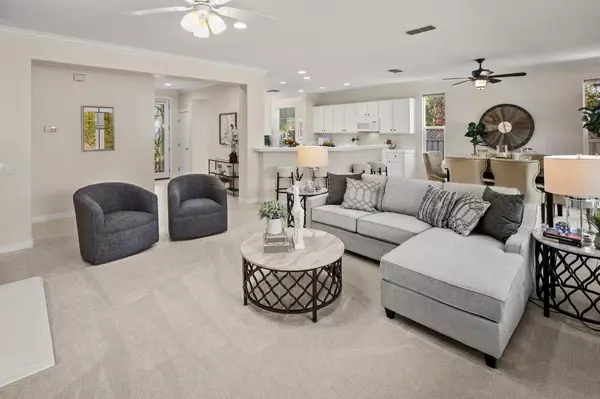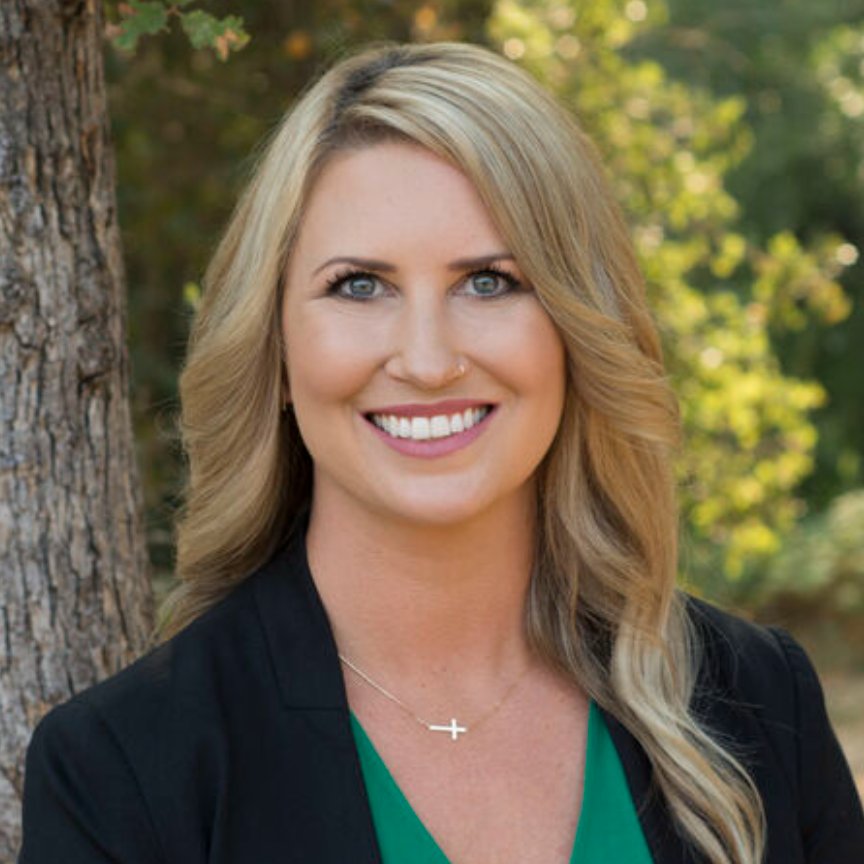
3 Beds
2 Baths
1,935 SqFt
3 Beds
2 Baths
1,935 SqFt
Key Details
Property Type Single Family Home
Sub Type Single Family Residence
Listing Status Active
Purchase Type For Sale
Square Footage 1,935 sqft
Price per Sqft $333
Subdivision Sun City Lincoln Hills
MLS Listing ID 225126765
Bedrooms 3
Full Baths 2
HOA Fees $176/mo
HOA Y/N Yes
Year Built 2005
Lot Size 8,586 Sqft
Acres 0.1971
Property Sub-Type Single Family Residence
Source MLS Metrolist
Property Description
Location
State CA
County Placer
Area 12206
Direction Del Webb Blvd to Spring Valley, to Longspur Loop to Black Hawk Lane or use GPS.
Rooms
Guest Accommodations No
Master Bathroom Shower Stall(s), Double Sinks, Soaking Tub, Window
Master Bedroom Walk-In Closet, Outside Access
Living Room Great Room
Dining Room Breakfast Nook, Dining Bar, Dining/Family Combo
Kitchen Pantry Closet, Granite Counter, Island, Tile Counter
Interior
Heating Central, Fireplace(s)
Cooling Ceiling Fan(s), Central
Flooring Carpet, Tile
Fireplaces Number 1
Fireplaces Type Family Room, Gas Piped
Window Features Dual Pane Full,Window Coverings
Appliance Built-In Electric Oven, Gas Cook Top, Gas Plumbed, Gas Water Heater, Ice Maker, Dishwasher, Disposal, Microwave, Plumbed For Ice Maker
Laundry Cabinets, Gas Hook-Up, Inside Room
Exterior
Parking Features 1/2 Car Space, Attached, Restrictions, Garage Door Opener, Garage Facing Front
Garage Spaces 2.0
Fence Back Yard, Wood, Masonry
Pool Built-In, Common Facility
Utilities Available Public
Amenities Available Playground, Pool, Clubhouse, Rec Room w/Fireplace, Exercise Court, Recreation Facilities, Exercise Room, Game Court Exterior, Tennis Courts, Greenbelt, Trails, Gym, Park
Roof Type Tile
Street Surface Paved
Porch Covered Patio
Private Pool Yes
Building
Lot Description Auto Sprinkler F&R, Corner, Street Lights
Story 1
Foundation Slab
Builder Name Pulte
Sewer Public Sewer
Water Public
Schools
Elementary Schools Western Placer
Middle Schools Western Placer
High Schools Western Placer
School District Placer
Others
HOA Fee Include Pool
Senior Community Yes
Restrictions Age Restrictions,Board Approval,Exterior Alterations,Guests,Parking
Tax ID 336-330-018-000
Special Listing Condition Trust, Offer As Is








