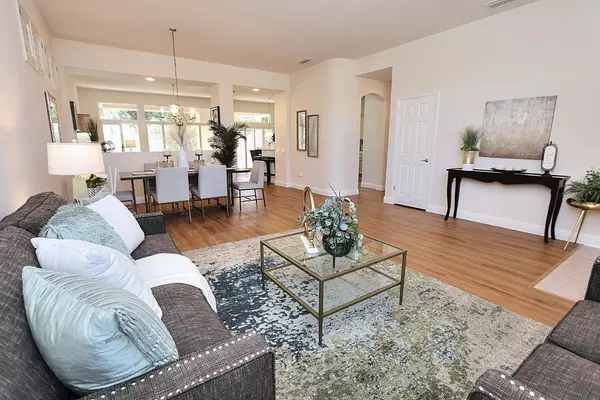
3 Beds
2 Baths
2,083 SqFt
3 Beds
2 Baths
2,083 SqFt
Key Details
Property Type Single Family Home
Sub Type Single Family Residence
Listing Status Active
Purchase Type For Sale
Square Footage 2,083 sqft
Price per Sqft $309
Subdivision Sun City Roseville
MLS Listing ID 225129617
Bedrooms 3
Full Baths 2
HOA Fees $213/mo
HOA Y/N Yes
Year Built 1995
Lot Size 6,673 Sqft
Acres 0.1532
Property Sub-Type Single Family Residence
Source MLS Metrolist
Property Description
Location
State CA
County Placer
Area 12747
Direction Pleasant Grove Blvd to Sun City Blvd. Left on Dreamgarden Loop, right on Goldfield Way to Station Court.
Rooms
Family Room Great Room
Guest Accommodations No
Living Room Great Room
Dining Room Breakfast Nook, Dining/Living Combo
Kitchen Pantry Closet, Island, Synthetic Counter
Interior
Heating Central
Cooling Central
Flooring Carpet, Wood
Window Features Dual Pane Full
Appliance Free Standing Gas Range, Free Standing Refrigerator, Dishwasher, Disposal, Microwave, Free Standing Gas Oven
Laundry Cabinets, Inside Room
Exterior
Parking Features Attached
Garage Spaces 2.0
Fence Back Yard
Pool Common Facility
Utilities Available Public, Sewer Connected, Electric, Natural Gas Available
Amenities Available Pool, Clubhouse, Exercise Room, Game Court Exterior, Gym
Roof Type Tile
Street Surface Paved
Porch Covered Patio
Private Pool Yes
Building
Lot Description Auto Sprinkler F&R, Close to Clubhouse, Cul-De-Sac, Landscape Back
Story 1
Foundation Slab
Builder Name Del Webb
Sewer Public Sewer
Water Water District, Public
Architectural Style Traditional
Level or Stories One
Schools
Elementary Schools Roseville City
Middle Schools Roseville City
High Schools Roseville Joint
School District Placer
Others
HOA Fee Include Pool
Senior Community Yes
Restrictions Age Restrictions,Signs
Tax ID 478-030-088-000
Special Listing Condition Trust








